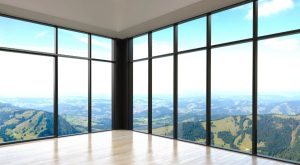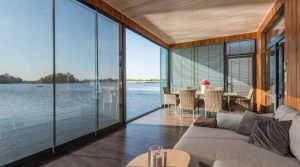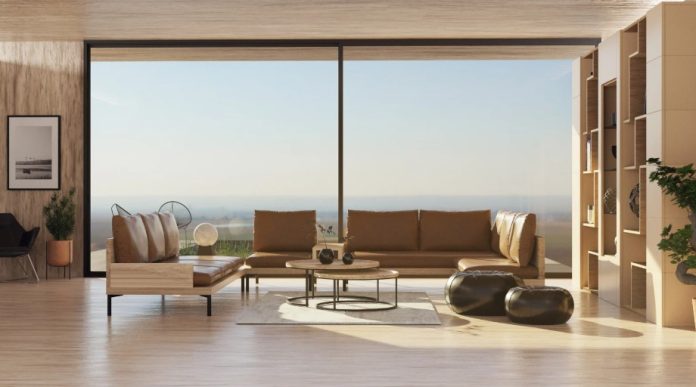Table of Contents
Are you looking to create additional living space, add an annex, or enhance the coziness of your home? Or perhaps you want to connect an old building with a new extension while preserving its aesthetics and market value?
Glass links are the perfect solution. They introduce modernity without significantly altering the structure of your home. Glass links are versatile and suit both traditional and contemporary buildings.
What is a Glass Link?

A glass link is a modern way to connect rooms or buildings using glass. It can take the form of a glass wall, a passageway, or a link with a transparent roof.
This stylish and well-engineered solution seamlessly connects the main house with a garage, annex, or other spaces. By incorporating a glass link, you can instantly enhance the aesthetics and value of your property.
Benefits of Structural Frameless Glass Links
Maximizing Natural Light
One of the biggest advantages of glass links is the increased penetration of natural light, bringing the outdoors into your home without requiring significant structural modifications.
Enhanced Visual Connectivity
The transparency of glass provides uninterrupted views of the surroundings, creating a sense of openness and making the space feel larger and more inviting.
Improved Aesthetics
Frameless glass link offer a sleek and contemporary aesthetic that complements both modern and traditional architectural styles.
Increased Functionality
Glass links improve spatial circulation, seamlessly connecting different areas of the home and linking extensions like an outhouse or guesthouse to the main structure without exposure to the elements.
Energy Efficiency
Glass links reduce reliance on artificial lighting by increasing daylight, which in turn lowers the home’s carbon footprint. High-performance glazing, such as low-E coatings and insulated glass, further enhances energy efficiency and indoor comfort.
Integrating Glass Links into a Residential Project

When designing glass links, architects must consider several factors:
- Architectural Style and Context: The surrounding environment, landscape, and existing structures play a crucial role in ensuring the glass link integrates seamlessly into the project.
- Functionality and Client Needs: Whether the project requires additional daylight, better circulation, or improved connectivity between different parts of the home, these functional needs should be identified early in the design process.
- Structural Considerations: Structural engineers should be involved early on to assess load-bearing capacities and determine the appropriate type and thickness of glass for durability and safety.
- Building Codes and Regulations: Local building codes may influence the design and construction of frameless glass links, making it essential to comply with permitting and safety standards.
- Environmental Factors: Glass links should be designed to mitigate climatic effects such as overheating, wind loads, and solar glare.
- Budget and Costs: A clear understanding of the budget is essential before proposing glass links to clients. Costs related to materials, labor, permits, and unforeseen expenses should be considered in the planning phase.
Applications of Glass Links
- Connecting Old and New Buildings. A glass link can seamlessly bridge the gap between an old building and a new extension, blending both styles harmoniously.
- Connecting New Structures. Frameless glass links are ideal for connecting different parts of a modern home, such as linking a house to a garage or lounge area.
- Creating Habitable Spaces. The abundant natural light in glass-linked spaces creates a warm, inviting atmosphere that can be enjoyed year-round.
- Glass Bridges. Glass links can also serve as elevated pathways between buildings or different floors within the same structure, adding a visually striking feature to the home.
Types of Glass for Structural Glass Links
- Single Glazed Glass. A budget-friendly option, though it lacks insulation and energy efficiency.
- Double or Triple Glazed Glass. Provides better insulation and thermal efficiency by incorporating multiple panes separated by air or gas.
- Tempered Structural Glass. Designed to withstand extreme weather conditions and physical impact.
- Laminated and Coated Glass. Enhances security, impact resistance, and durability.
Additional Features
Glass links can include opening elements such as windows and doors. Frameless doors can be integrated for a seamless look, while framed doors offer weather protection but require additional structural elements.
Cost of a Structural Glass Link

The cost of a glass link varies based on several factors:
- Design. Includes professional services such as architectural design, structural calculations, and consultations.
- Materials. The price depends on the type of glass, panel size, and insulation materials. Larger glass panels and specialized requests can significantly increase costs.
- Installation. Covers labor costs, delivery, and specialized equipment like cranes and glazing robots.
- Additional Expenses. Includes permit fees, insurance, site visits, and contingency funds for unforeseen circumstances.
For residential projects, the cost of a glass link typically ranges from £1000/m² to £4000/m², depending on design complexity and material choices. Large-scale or commercial applications may be more expensive.
Conclusion
Glass links are a stylish and functional solution for expanding living space, increasing natural light, and enhancing energy efficiency.
With various design options available, they can seamlessly integrate into any architectural style while meeting the unique needs of homeowners.


